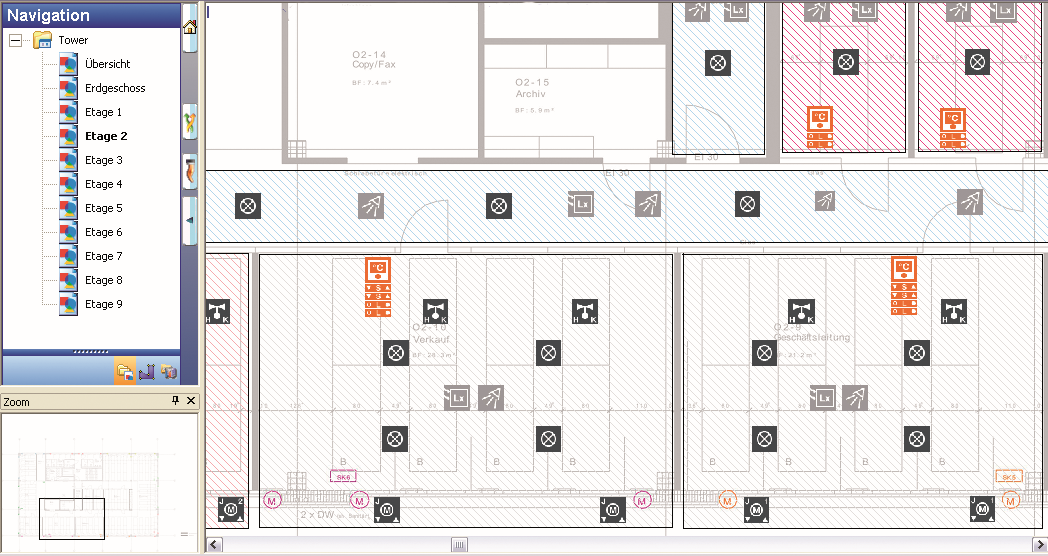Changes to corporate organisation or changes in tenants require adaptability from the building in terms of changed
usage and variable room distribution, from individual offices to open space areas. The axially flexible, decentralised, modular structure of the e.control room automation system supports the flexibility needed, to an outstanding degree.
Create flexibility
Quick and easy adjustment of the room layout
e.control supports the change
Advantages
- Investment protection through built-in flexibility
- Room layouts can be changed graphically by Facility Management
- No need for rewiring saves time and money
- Support of all open communication standards
- Functionally expandable at will


Flexibility with e.control means being able to adjust area usage quickly and easily by variable division of individual rooms in operation using the graphical software tool – without changing HVAC and electrical installations. That ensures low investment costs in basic construction and all possible freedom when it comes to design and function in tenant built-out.
Move with the mouse
e.control doesn’t just consist of modular device combinations, but also of object-oriented software function blocks. This permits changes in function and usage to be carried out by Facility Management themselves, using the graphical e.control Designer software. Simply by a click of the mouse! Rewiring or opening of raised floors or suspended ceilings are eliminated.

No fear of the future
e.control can also be expanded later. Later upgrade to dimmed lighting, the addition of a cooling ceiling, or the installation of an additional control device is possible at any time. This is ensured not least by the variety of open communications standards that are supported by e.control. e.control adapts to your requirements perfectly – whatever
you might expect from your building in the future.


